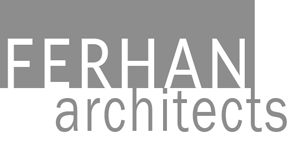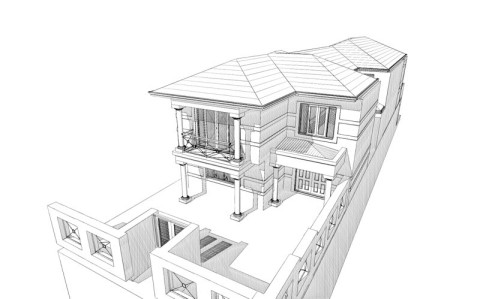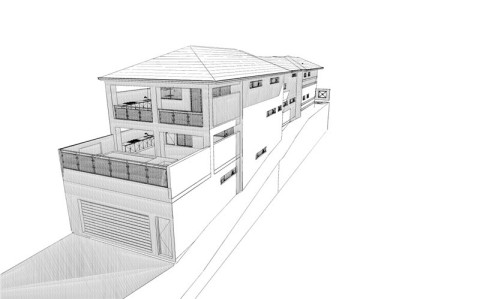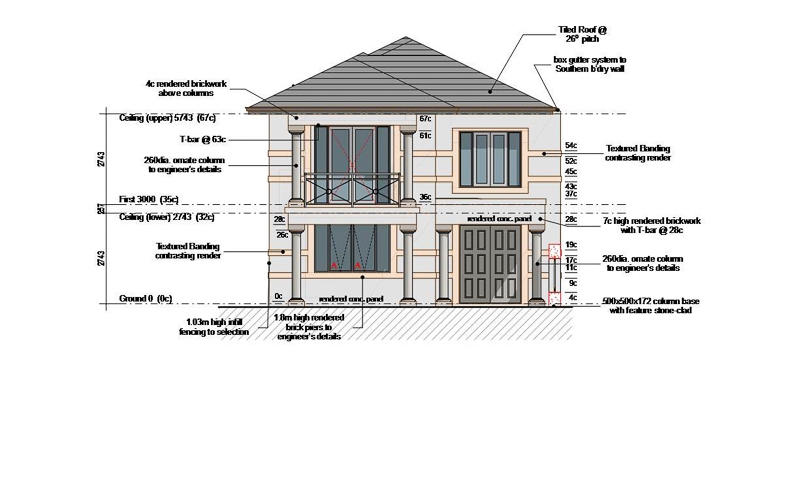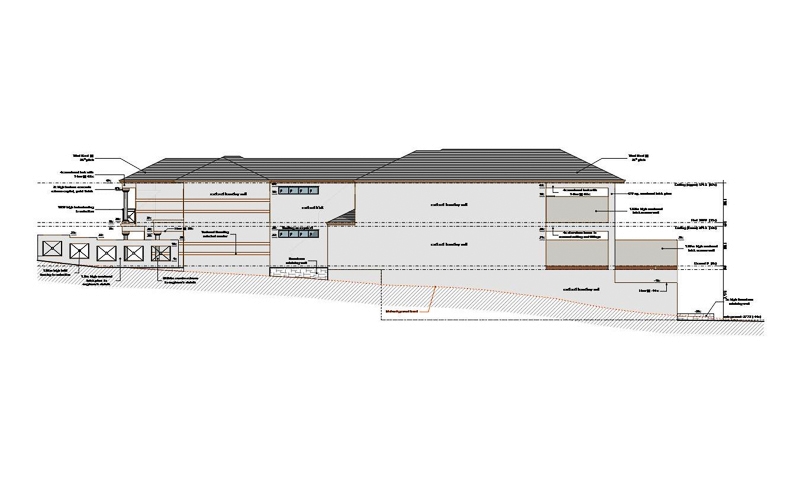Salter Point WA
The idea of creating a Luxury home with all the fruit seemed challenging on a 10m wide block, although this luxury residential home did just that. By being presented with the client’s sketches on our first meeting, we were off designing with a head start, as all the room locations and relationships were allocated. As the gradient of the land is dramatic and the site having two road frontages at either end, the creation of an undercroft garage with a pool above, tied in seamlessly into the design. Throughout the home, generous space is provided to all bedrooms and living areas to allow comfortable, livable spaces. Entertaining around the pool area on the upper ground floor, presents views to the river & the Perth City to be experienced, so too from the balcony on the first floor facing the river. The use of materials such as rendered walls with bold architectural mouldings and traditional window treatments and Colorbond roofs, combine together to give this 10m wide Luxury home its unique Identity in the Area.
Stage: Building Licence

