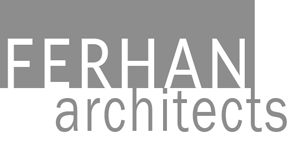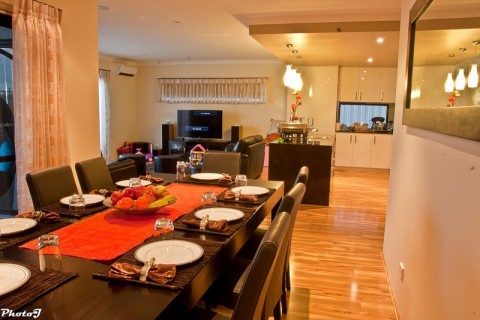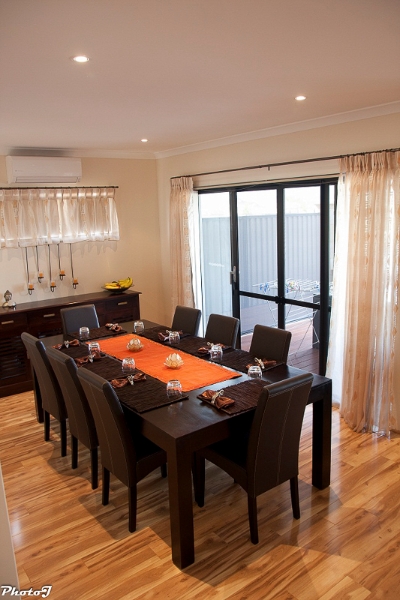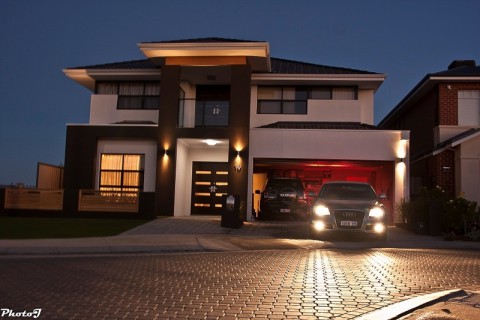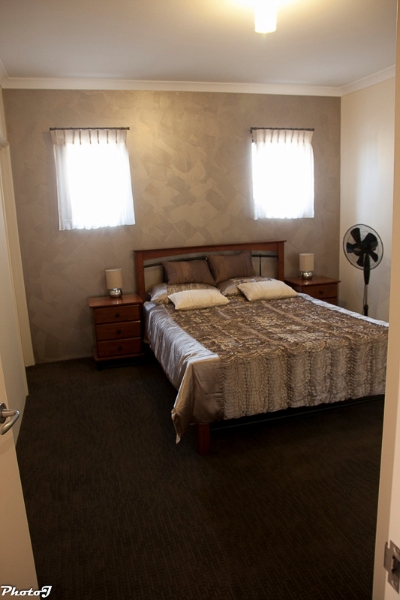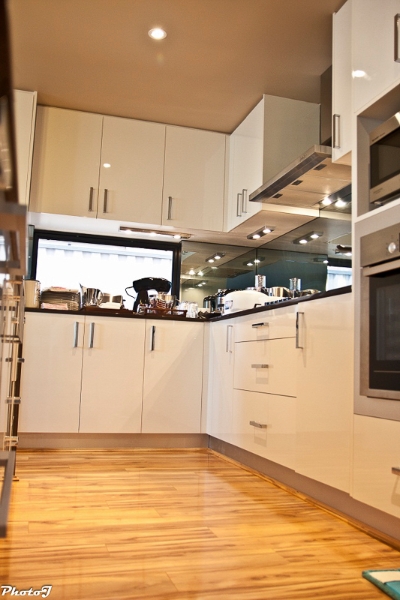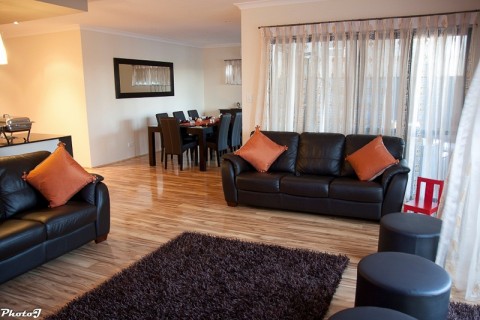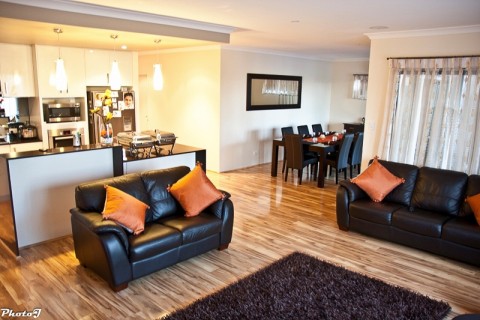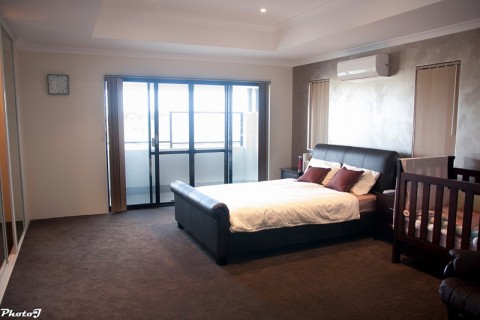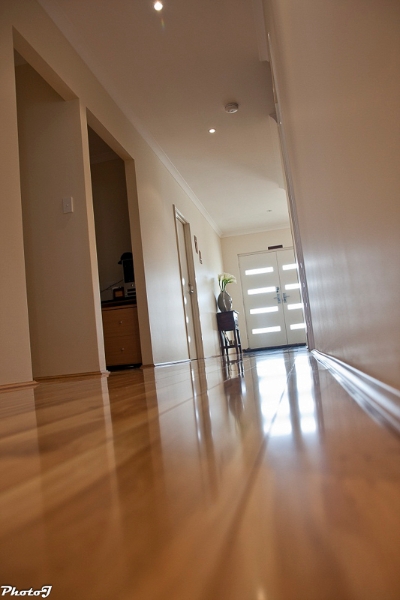Bottrelly Avenue – Canningvale WA
This new house was built in 2011 on a 14 x 23 lot, adjoining an existing two – storey boundary wall to create a rear courtyard that brings the light and cross ventilation through the house. This homes features four bed rooms (including 8.2 x 6m Master bed room), three bath rooms, home office, private lounge to the upper floor, plus main living and dining on ground floor with rear courtyard. Master bed room and the balcony to the upper floor extensive view to the water.
Stage : Constructed.

